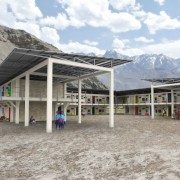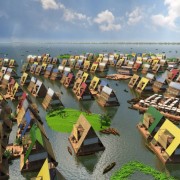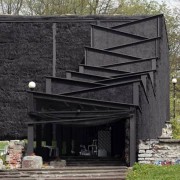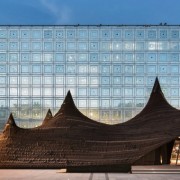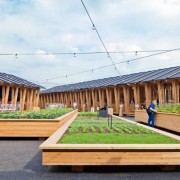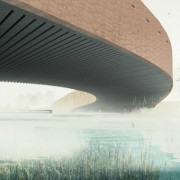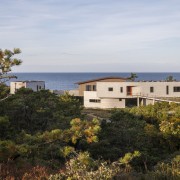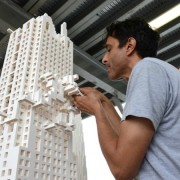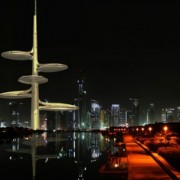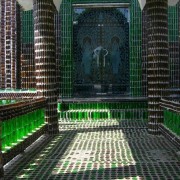
SHoP Architects has partnered with Kids of Kathmandu and Asia Friendship Network to rebuild 50 public schools in areas of Nepal that were devastated by the April 2015 earthquake. The firm has conceived two flexible prototypes that can be adapted to different site conditions and available resources. “The structures are designed to ensure easy assembly with a limited kit of parts comprised of materials readily available in the affected regions,” said the firm. The designs will also be shared online to help other groups and communities build schools without needing to pay for architectural and engineering planning. Both designs feature walls made of locally sourced earth bricks – a strategy that saves on transportation costs. In some cases, the schools will be constructed in remote areas that can only be reached by canoe. Using locally made bricks also engages the community in the building process, and ensures the buildings are better able to endure an earthquake. (source).
[easy-share buttons=”facebook,twitter,linkedin,mail” counters=0 native=”no” image=https://live-ehc-english-ucsb-edu-v01.pantheonsite.io/wp-content/uploads/2016/01/kathmandu-2.jpg url=https://live-ehc-english-ucsb-edu-v01.pantheonsite.io/?p=12064 facebook_text=Share twitter_text=Tweet linkedin_text=Link text=”Kathmandu Schools”]


