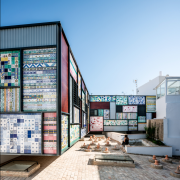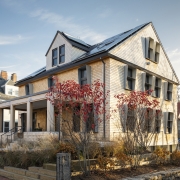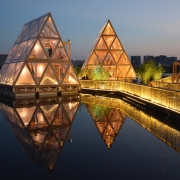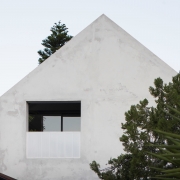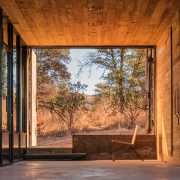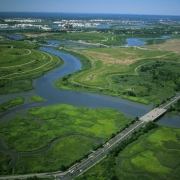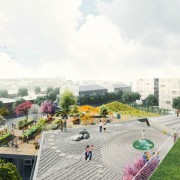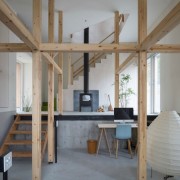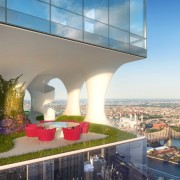
A team of Illinois-based scientists have developed a form of “Martian concrete” that could be used to build architectural structures on the surface of the Mars. The most important feature of the material is that it construction material that combines Martian soil with molten sulphur and – unlike regular concrete – it is produced without water, which is in scarce supply on Mars. The majority of water that exists on the planet today is frozen. Another advantage of the material is that it it entirely recyclable, so it could be melted down and reset into a new form. It also has a natural resistance to acid and salt, and can endure very low temperatures. (source).
[easy-share buttons=”facebook,twitter,linkedin,mail” counters=0 native=”no” image=https://live-ehc-english-ucsb-edu-v01.pantheonsite.io/wp-content/uploads/2016/03/martian1.jpg url=https://live-ehc-english-ucsb-edu-v01.pantheonsite.io/?p=12751 facebook_text=Share twitter_text=Tweet linkedin_text=Link text=”Martian Concrete”]


Bjarke Ingels’ firm has unveiled plans to build a school in Arlington,Virginia, featuring a fan-like plan that creates cascading roof terraces. Wilson Secondary School will comprise five storeys. But Copenhagen- and New York-based BIG wants it to feel like a single-storey block, so has arranged the floors so that they fan out from a single point, creating outdoor spaces above each level. This arrayed plan is intended to help break up the massing of the 15,800-square-metre building, which will be located in a low-rise residential neighbourhood on the edge of the Rosslyn central business district. (source).
[easy-share buttons=”facebook,twitter,linkedin,mail” counters=0 native=”no” image=https://live-ehc-english-ucsb-edu-v01.pantheonsite.io/wp-content/uploads/2016/02/Wilson-School_Arlington_Virginia_BIG_dezeen_1568_8.jpg url=https://live-ehc-english-ucsb-edu-v01.pantheonsite.io/?p=12322 facebook_text=Share twitter_text=Tweet linkedin_text=Link text=”Wilson School”]


The project is named The Barn House to reflect its open-plan layout, which could later be sub-divided to create a child’s bedroom or a photography studio. The spaces between the chunky wooden columns and beams, which create the framework for future rooms, match the standard sizes of timber boards, so they can easily divide the open space.
“We aimed to build a house like a barn which can become their own home in the future,” explained the architect. “The client will continue the renovation in their own way according to the changes in their lifestyle. (source).
[easy-share buttons=”facebook,twitter,linkedin,mail” counters=0 native=”no” image=https://live-ehc-english-ucsb-edu-v01.pantheonsite.io/wp-content/uploads/2016/01/The-Barn-House-1.jpg url=https://live-ehc-english-ucsb-edu-v01.pantheonsite.io/?p=12095 facebook_text=Share twitter_text=Tweet linkedin_text=Link text=”East 44th Street”]


ODA New York’s residential tower for Manhattan features open-air terraces between the floors, designed to fulfill “the dream of a suburban backyard”. Called East 44th Street, the top half of the building will feature 4.8 metres “gaps” between every two to three floors that will be occupied by open-air terraces.
“There is a huge disconnect between how we live in our cities and what we need, as human beings, for quality of life,” said ODA’s founder and executive director Eran Chen. “I don’t think that we should be forced to choose between enduring in the city, or escaping to suburban areas.” (source).
[easy-share buttons=”facebook,twitter,linkedin,mail” counters=0 native=”no” image=https://live-ehc-english-ucsb-edu-v01.pantheonsite.io/wp-content/uploads/2016/01/manhattansuburb-1.jpg url=https://live-ehc-english-ucsb-edu-v01.pantheonsite.io/?p=12091 facebook_text=Share twitter_text=Tweet linkedin_text=Link text=”East 44th Street”]


