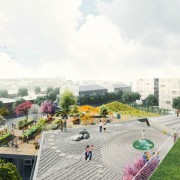
Bjarke Ingels’ firm has unveiled plans to build a school in Arlington,Virginia, featuring a fan-like plan that creates cascading roof terraces. Wilson Secondary School will comprise five storeys. But Copenhagen- and New York-based BIG wants it to feel like a single-storey block, so has arranged the floors so that they fan out from a single point, creating outdoor spaces above each level. This arrayed plan is intended to help break up the massing of the 15,800-square-metre building, which will be located in a low-rise residential neighbourhood on the edge of the Rosslyn central business district. (source).
[easy-share buttons=”facebook,twitter,linkedin,mail” counters=0 native=”no” image=https://live-ehc-english-ucsb-edu-v01.pantheonsite.io/wp-content/uploads/2016/02/Wilson-School_Arlington_Virginia_BIG_dezeen_1568_8.jpg url=https://live-ehc-english-ucsb-edu-v01.pantheonsite.io/?p=12322 facebook_text=Share twitter_text=Tweet linkedin_text=Link text=”Wilson School”]




