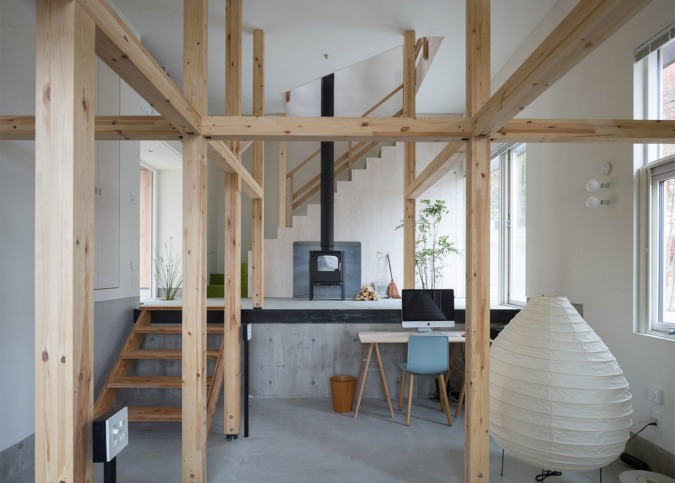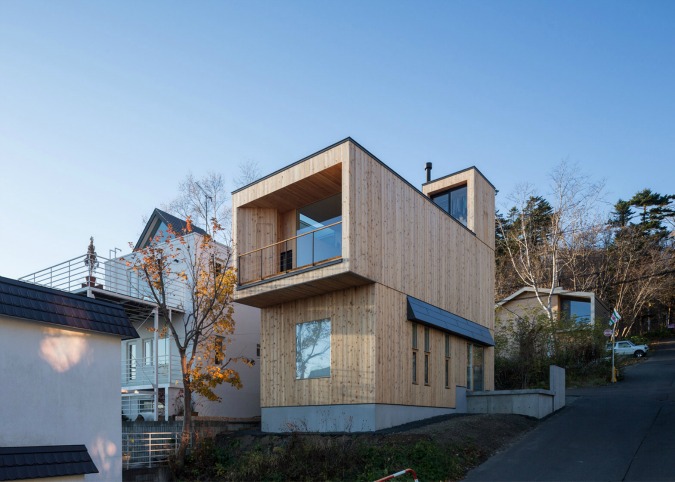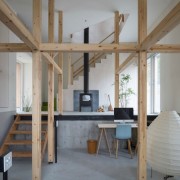
The project is named The Barn House to reflect its open-plan layout, which could later be sub-divided to create a child’s bedroom or a photography studio. The spaces between the chunky wooden columns and beams, which create the framework for future rooms, match the standard sizes of timber boards, so they can easily divide the open space.
“We aimed to build a house like a barn which can become their own home in the future,” explained the architect. “The client will continue the renovation in their own way according to the changes in their lifestyle. (source).




